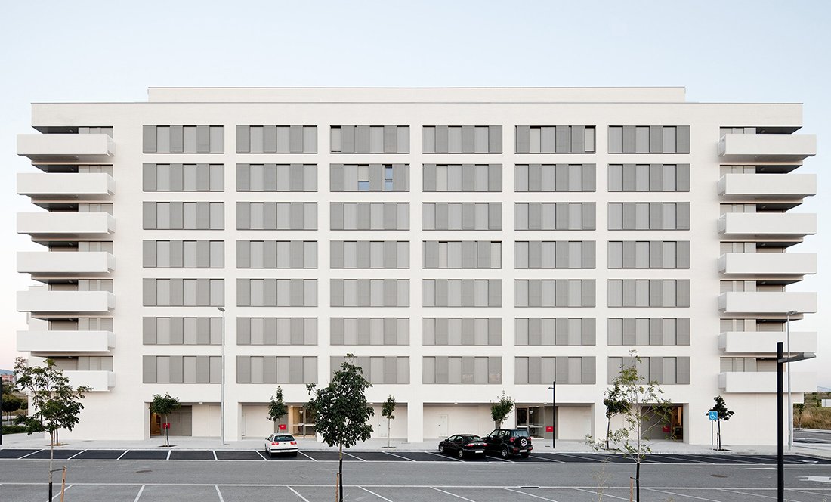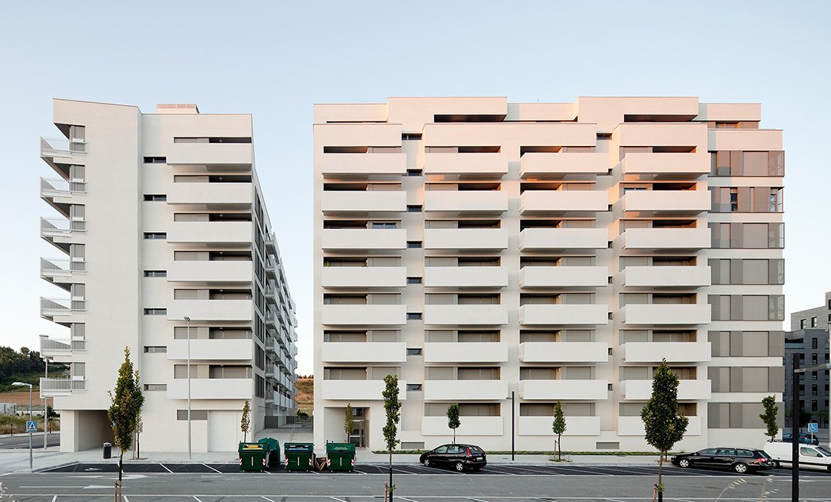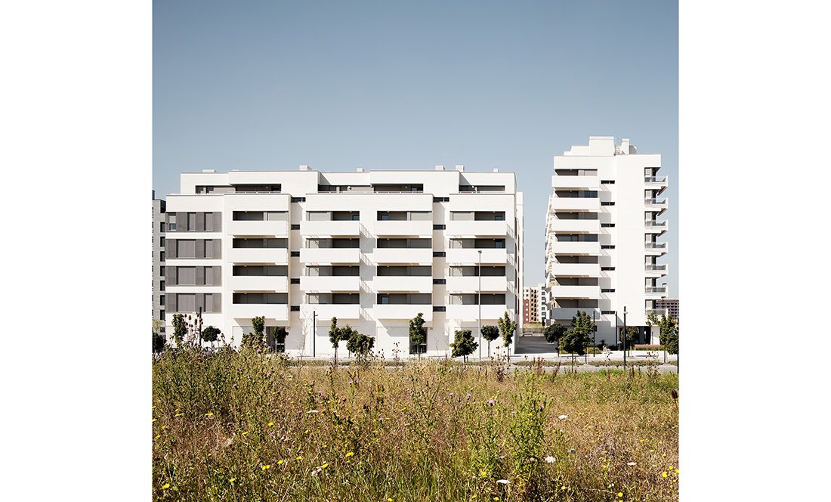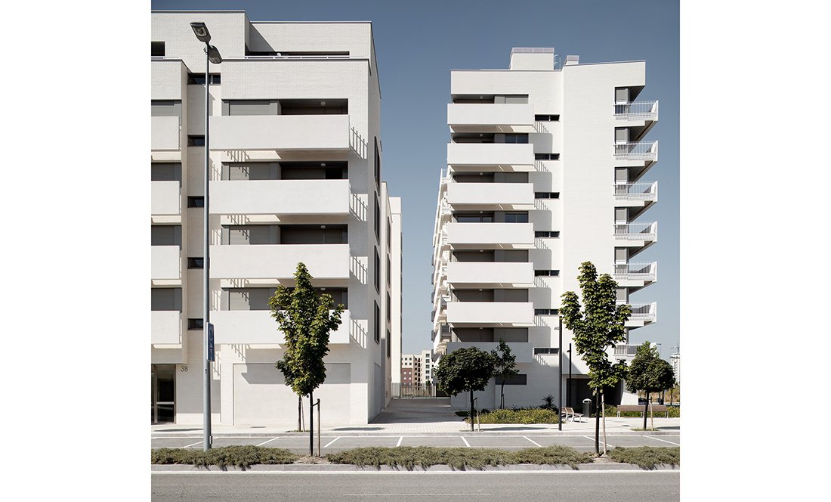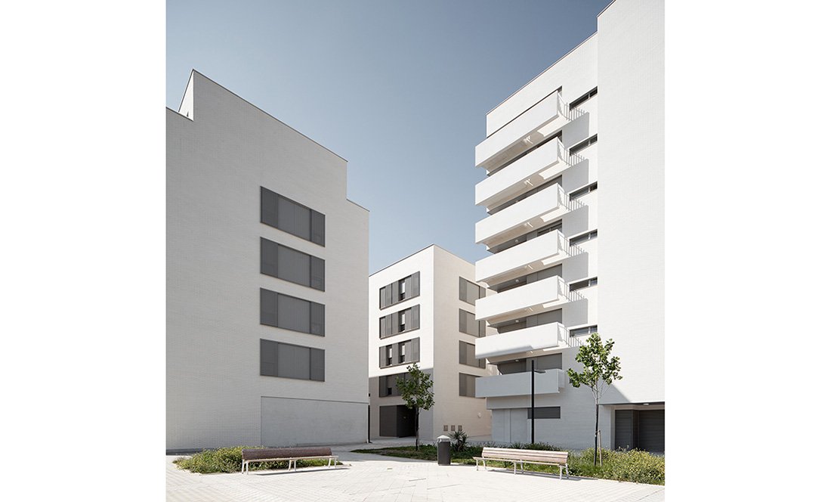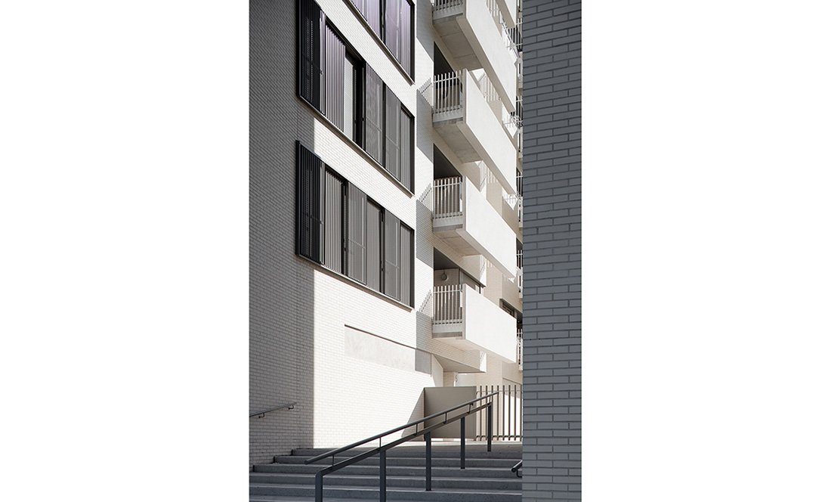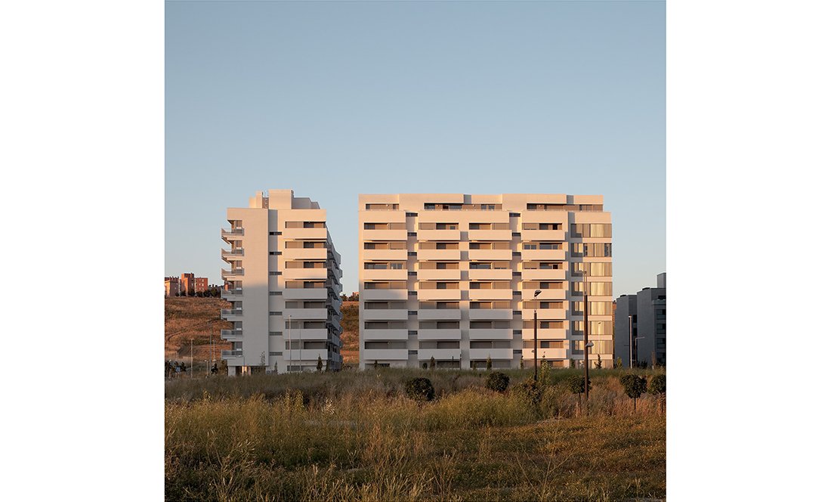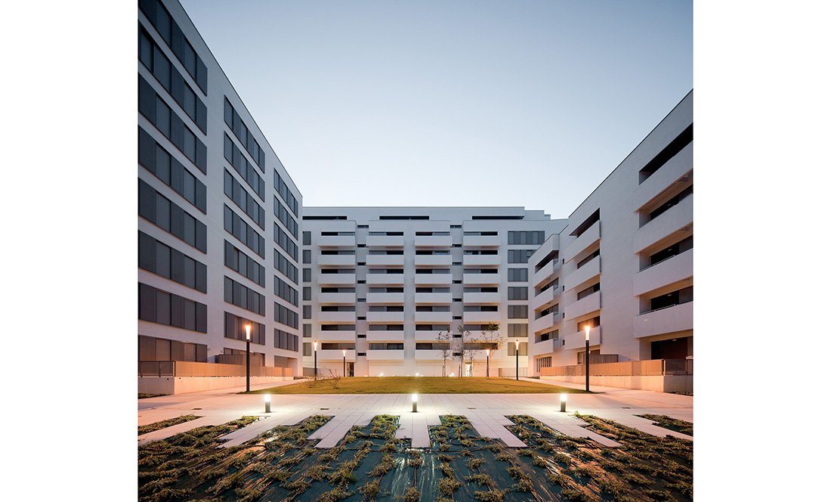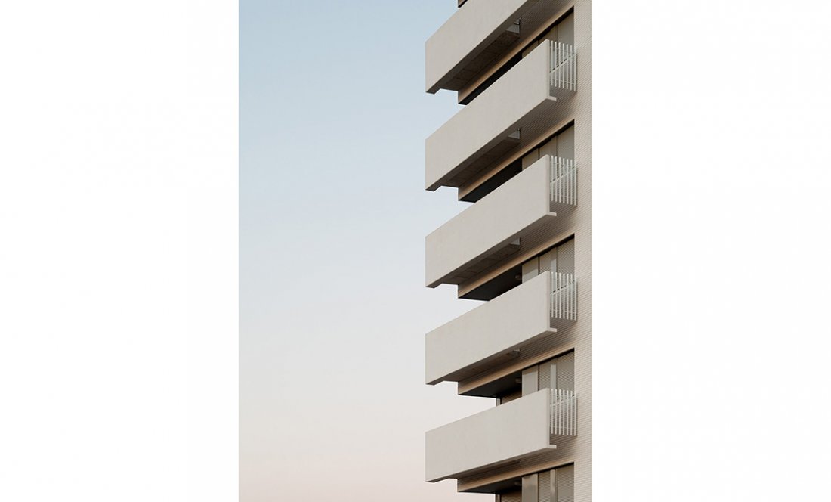The architectural solution was strongly influenced by town planning regulations and orientation; in general, the day areas were located in the sunniest orientations and the night areas in the colder ones. The complex is comprised of various blocks in a âUâ layout that do not touch one another, thus encouraging permeability towards the inside of the block and improving the living conditions of the apartments on corners. The homes are laid out in three bands: bedrooms, bathrooms and entrances, living rooms and kitchens, with a bench on both sides that extends towards the dining area in such a way that it is spatially and visually integrated with the living room.
By giving the day areas the best orientations, the outdoor spaces are enhanced and large terraces are created which, on account of their depth, can be used as outdoor living spaces. The grounds of the terraces are slightly lower than the floors inside the apartments so that the mandatory 1.10-metre height for the balcony railings does not obstruct the view of the exterior while âsitting on the sofa in the living roomâ. The same precast concrete used in the front railing is also used to block the view of the clothes line at the window in the dining area of the kitchen.
The formal image is a result of function. The bedrooms were given the least favourable orientations and have smaller openings than the kitchens and living rooms. They are vertical and protected by rolling shutters supported by sliding modules of perforated aluminium sheet. The openings and sliding windows change the perception of the proportion of the complex, given that the larger openings slightly reduce the scale. In the sunnier façades, where the day areas of the homes are located, there is a large opening in the living room that leads to the terrace. In the end walls, the turn of some of the living rooms and terraces creates very attractive volumetric compositions when seen from the street below.
The materials used were white facing brick combined with precast concrete.




 See plans
See plans 