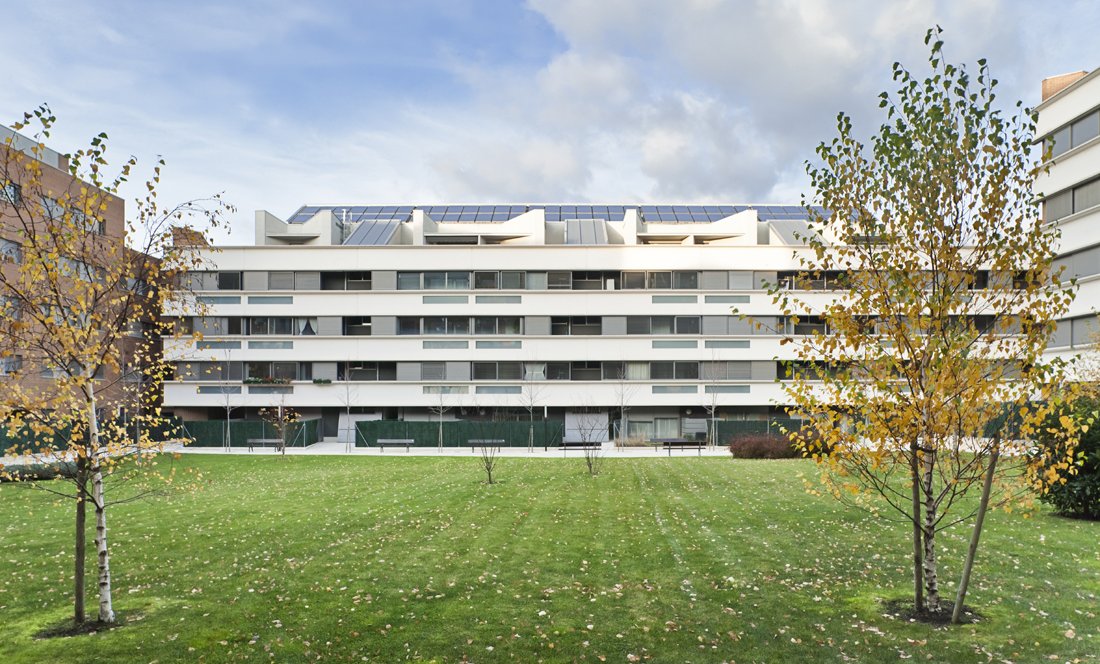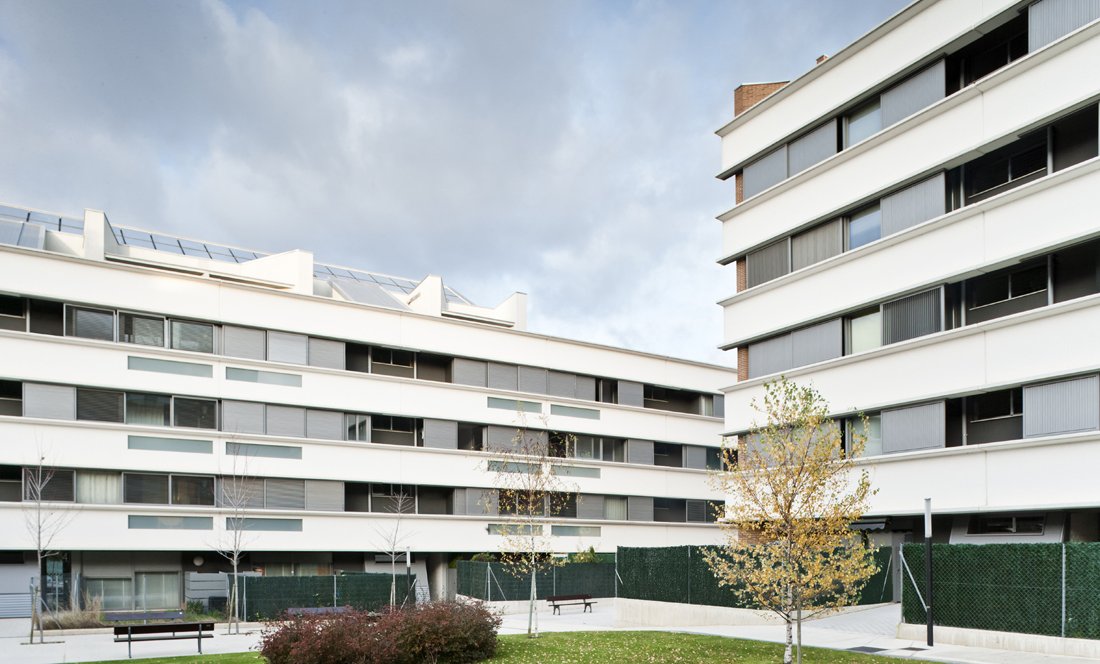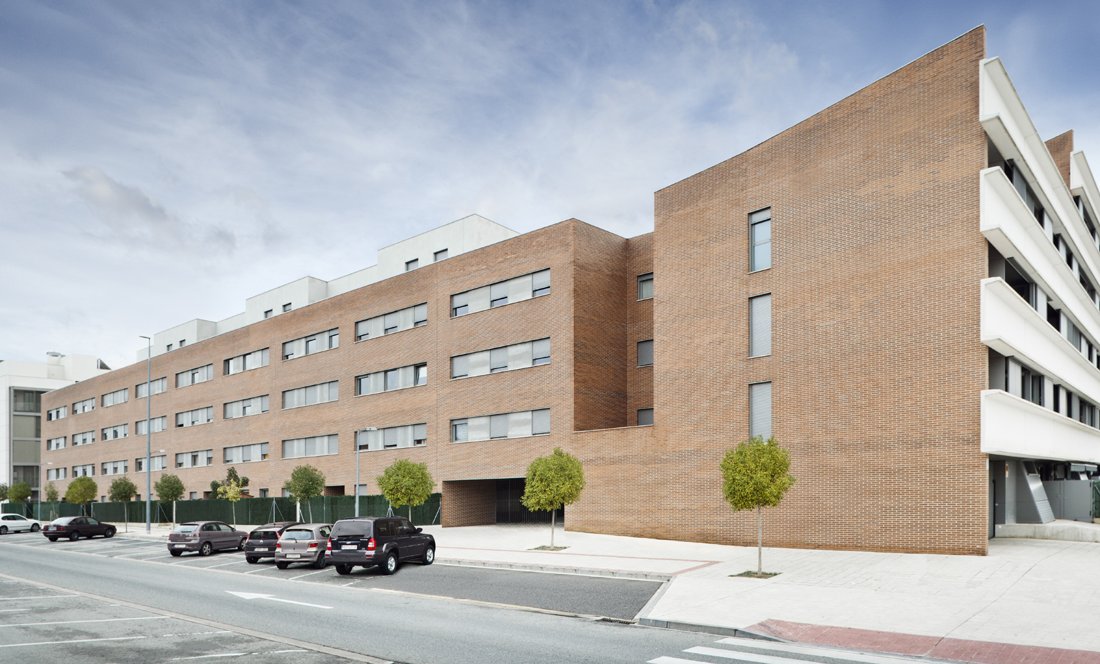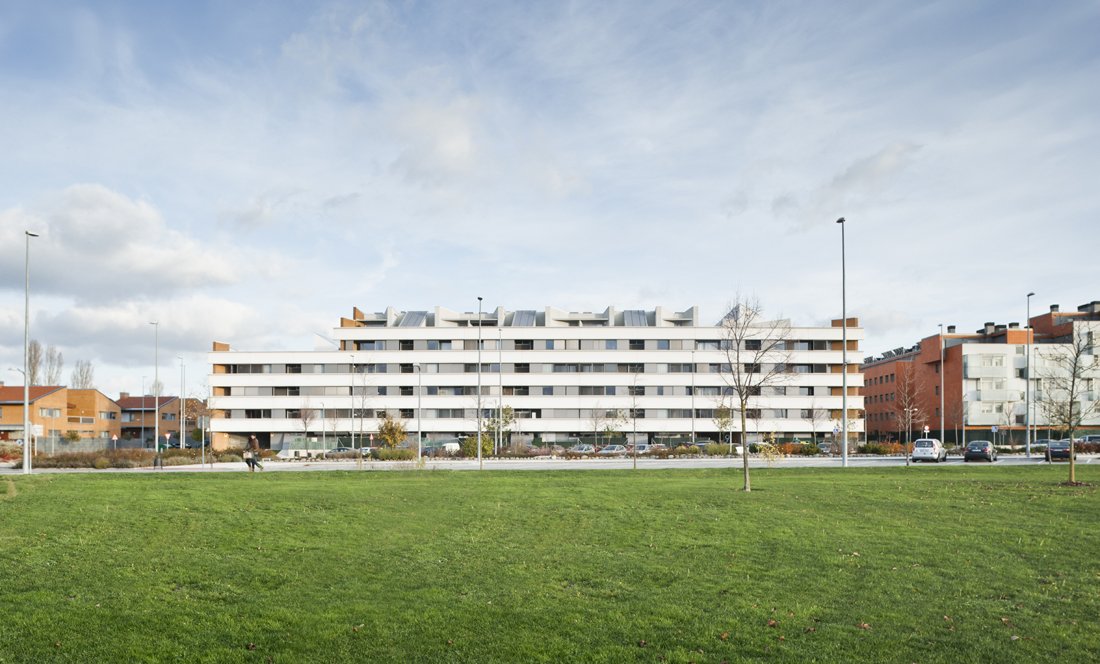161 social dwellings Sarriguren Ecocity
2005 - 2008
Location
Navarra. Spain
Client
Ute Estella Urbana- Garnica y Cortés
Author photo / infographics
Mikel Muruzábal
Floor area
24.319,70 m2
Budget
12.903.112,16 € 



 See plans
See plans 


